 Order Online Now !
+86-13724154082
Order Online Now !
+86-13724154082
 Call Us Now !
[email protected]
Call Us Now !
[email protected]
 Order Online Now !
+86-13724154082
Order Online Now !
+86-13724154082
 Call Us Now !
[email protected]
Call Us Now !
[email protected]
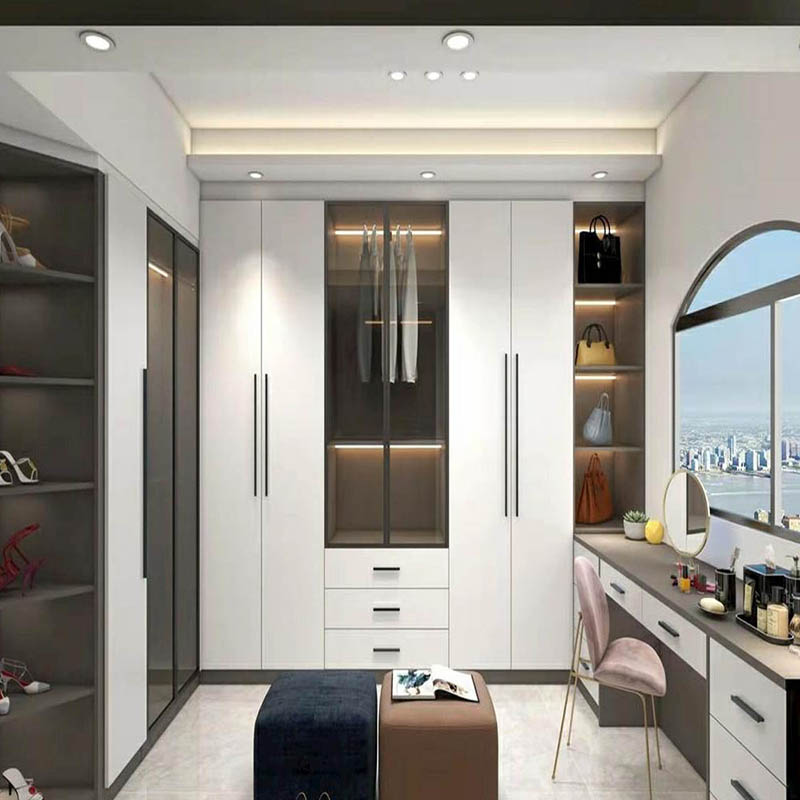
How To Style Your Dream Wardrobe Our bedrooms are our sanctuaries, a place to rest and dream. Many of us believe in the importance of filling our bedrooms with beautiful linen, textiles, artwork and accessories, so it stands to reason that our wardrobes can also be styled in a way that adds to the overall look of your space. Below we share some of our favourite ways to style your Balos Wardrobe in a way that complements the rest of your bedroom. Open shelving within your wardrobe design not only creates a beautiful contrast to cabinetry, it also offers the perfect platform to put various special belongings out on display. Our Black Frame Glass Shelving are the perfect choice for displaying your favourite accessories such as handbags, hats, perfumes, colognes, shoes and sunglasses. Their sleek black frame is irresistibly on-trend, while the glass adds a high-end boutique feel to your bedroom. If your bedroom evokes more of a Scandi or coastal aesthetic, then timber-look shelves are a wonderful choice to include in your robe design. Pair with matte white doors and arrange a mixture of styling items from textiles such as throws and pillows, to books, candles, and small sculptural pieces for a look that adds interest and personality to your space. Surface style. Walk-in wardrobes are the epitome of luxury and ultimate organisation, and if space permits adding an island bench and/or makeup station to your room is a game-changing design choice. Aside from offering additional storage (within the island) and the perfect spot to get ready in the morning, their tops (using either Caesarstone quartz or a finish from our premium laminate range) allow you to create beautiful styling vignettes. Group vases of fresh florals, candles, small sculptures and the like together to add colour and style to your room. Extra bonus points? You can update these displays as often as you like! On display. Keep your smaller belongings such as jewellery, watches and sunglasses beautifully organised in one of our Jewellery Drawers. Designed with dividers that create perfectly sized spaces to display your smaller accessories, these drawers ensure that everything is safely stored while still being easily accessible. Fancy footwork. Don’t hide away your favourite footwear, and instead place them proudly out on display with our angled Shoe Racks. Available in matching interior finishes to the rest of your robe with chic black edging, our racks allow you organise your shoes in a stylish way that allows them to be easily accessed. Insider style. Whether the contents of your robe are hidden behind closed doors or out on display, its worth paying attention to the small details to create a cohesive look and style within your closet. Matching coat hangers make instant impact- we love black hangers as they complement the black detailing of our matte black hanging rails, hinges and Black Frame Glass Shelving. Storage cubes above hanging space provide the perfect location for pretty, matchi...
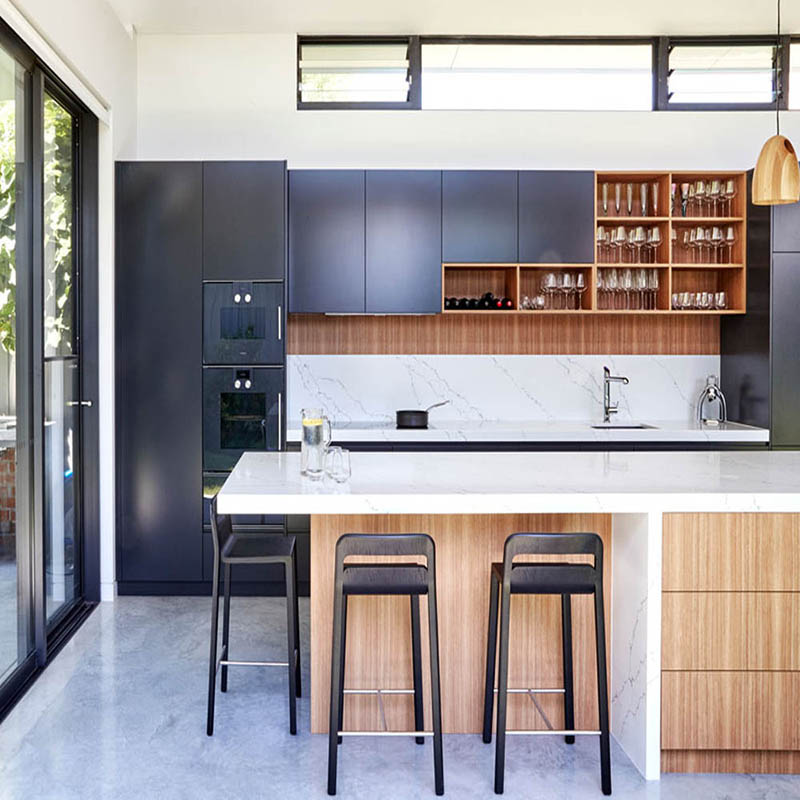
Tips on selecting stone benchtop colours Embarking on kitchen renovations and choosing the right stone benchtop colours can be overwhelming. Located at the heart of the home and the most widely used space, designing kitchens requires thought and attention to detail to make them beautiful and practical. Well, there's a trick to it. Interior designers and architects select the perfect combinations of stone colour and finish using a tried and tested method. The good news is you can use this technique too! This guide reveals the five easy to follow steps you can use to create a cohesive kitchen colour palette that you'll love for years to come. Step 1: Where to start First and foremost, every dream project begins with a vision, so it’s essential to consider the following questions to help shape and guide your design How do you want to feel within your kitchen space? The main driver to determine how you want your kitchen to look is deciding how you want your kitchen to feel, and particularly, how you want to feel when using the space. For example, do you want your kitchen to feel light and airy, sophisticated and dramatic, casual and comfortable? The interior of a home sets a tone; it conveys a mood and creates an atmosphere. What is the overall style of your home? When designing, consider the existing elements of your home. Does your home already reflect a particular style you like? Will the kitchen connect to other spaces and lead the overall style direction for the rest of the house, or will the kitchen work with the home's existing interior style? Step 2: Understand your style Everyone has taste and style preferences, so you may be attracted to one or wish to combine elements of various design styles. Either way, it’s essential to decide early on to make consistent choices throughout your project journey. Create a mood board to capture your "vision". Creating a mood board may seem insignificant, but it’s one of the most powerful tools designers use. It not only helps you to figure out how you want your kitchen to look and feel, but it helps you to stay true to your vision. It’s a great reference point to help decide if a product style, material, finish or fitting works well with your overall vision. Getting started: Save any online images that catch your eye, convey an aesthetic or emotion that you like to a folder. Balos gallery is a great place to start for inspiration. Step 3: What kitchen finishes will you need? Below we list all the essential finish components for a kitchen. Benchtop & Kitchen Island The first items to consider are the most visual elements of your kitchen, the benchtop and the kitchen island (if you have one). You may prefer to choose matching colours or use a stone with a vein for your island and a complementary stone colour for the back benchtops. Splashback A splashback is essential for practical reasons and creates a striking focal point or a seamless aesthetic within a kitchen. Continuing the same surface material fr...
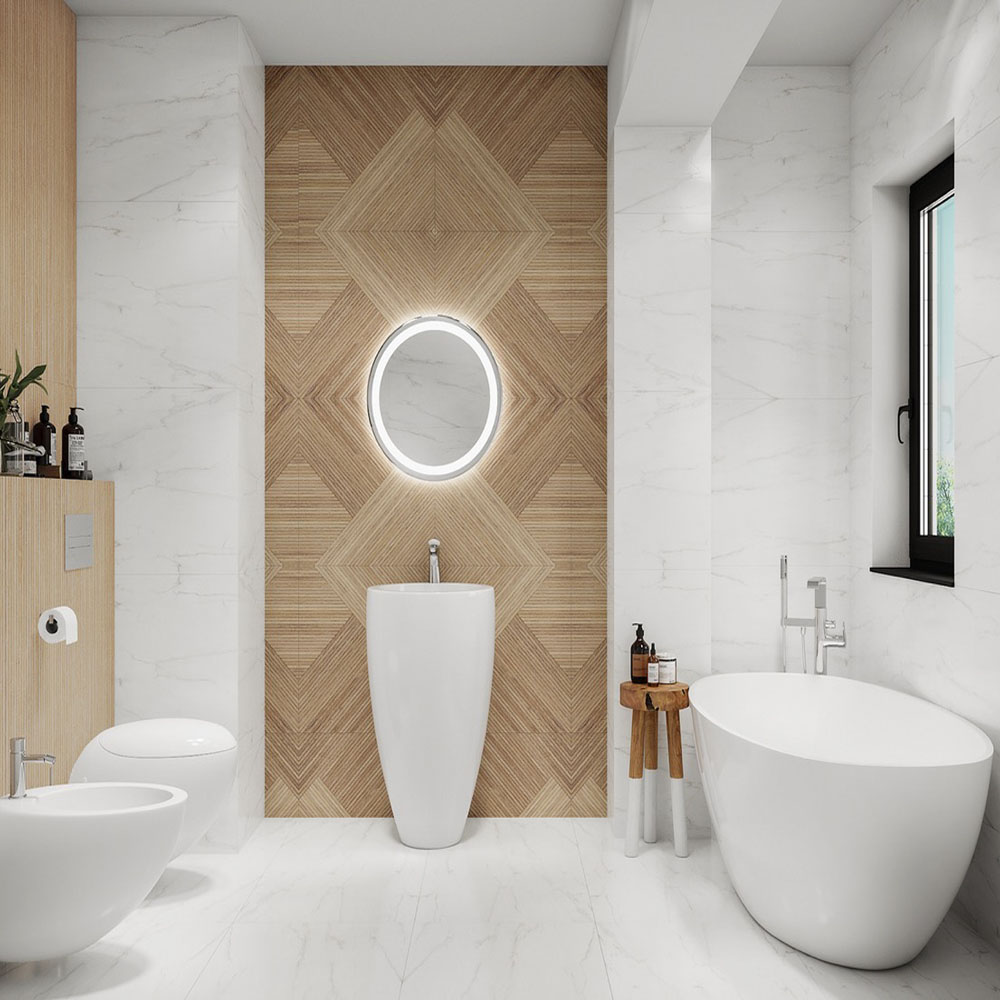
Just 1 Bathroom Redesigned 21 Different Ways If you’re a fan of the Groundhog Day movie, then you’re probably going to enjoy this! Imagine this is like Groundhog day for interior design, where we get to do it over and over again until everything is just how it’s supposed to be. This is the same bathroom space, redesigned 21 different ways, visualised by Black Rzaor. We’re looking at alternatives for every aspect here: complete changes in colour scheme, alternative wall treatments, different styles of bathroom furniture and new vanity mirrors. Each change brings about a different ambience in the room, a different personality. Which style would you go for, if you could do it all over again? Wonderful wood. The first shot at this bathroom space is a design centered around a stunning wood panelled feature wall, where the grain is set in geometric pattern. An elegant modern pedestal sink is poised in front. The remainder of the bathroom is kept mostly white to allow the special feature wall to hold its spotlight. Tall and teal. This colourful design employs small teal wall tiles, covering two walls from floor to ceiling. The small dimension of the tiles makes the room appear taller; their glossy finish prevents the deep colour from darkening the room. A white double sink bathroom vanity, and a wide vanity mirror help break up the expanse of colour too. A surrealist’s sanctuary. A unique bathroom sink,irregular shaped mirror, unusual wall sconces and a bizarrely oversized shower design make this the type of bathroom you might find in the house of a modern day Salvador Dali. Get up and go-ld. Feel special in the mornings by wrapping yourself in gold. A strip of golden tile wraps this white bathroom design, like ribbon tied around a precious gift. Low colour, high texture. Herringbone floor, ribbed feature walls and concrete tile fill this bathroom with subdued colour, yet their texture gives the eye plenty to work on. Look for luxe finishes.This grey and white bathroom looks glorious in swathes of marble and high-end geometric tile. Even the smallest of spaces can look the business given the right materials. Traditional with a modern twist. A french vintage style chest of drawers serves as a vanity unit here; the rest of the ceramics are completely modern in nature, including a wall hung minimalist toilet and bidet set. Another take on the french vintage meets modern minimalist approach, but this time with a shower enclosure instead of a bath, plus a darker choice of wall tiles. The bathtub is back. This modern black bath tub makes a striking statement, even in equally dark surroundings. Black box shelves hold toiletries neatly within. The flush plate matches the black boxy aesthetic, along with a black minimalist toilet paper holder. A chip off the old block. The french vintage style vanity is back, but this time with a unique wood block feature wall. There’s beauty in balance. Attention-grabbing tiles have been restricted to the cistern wal...
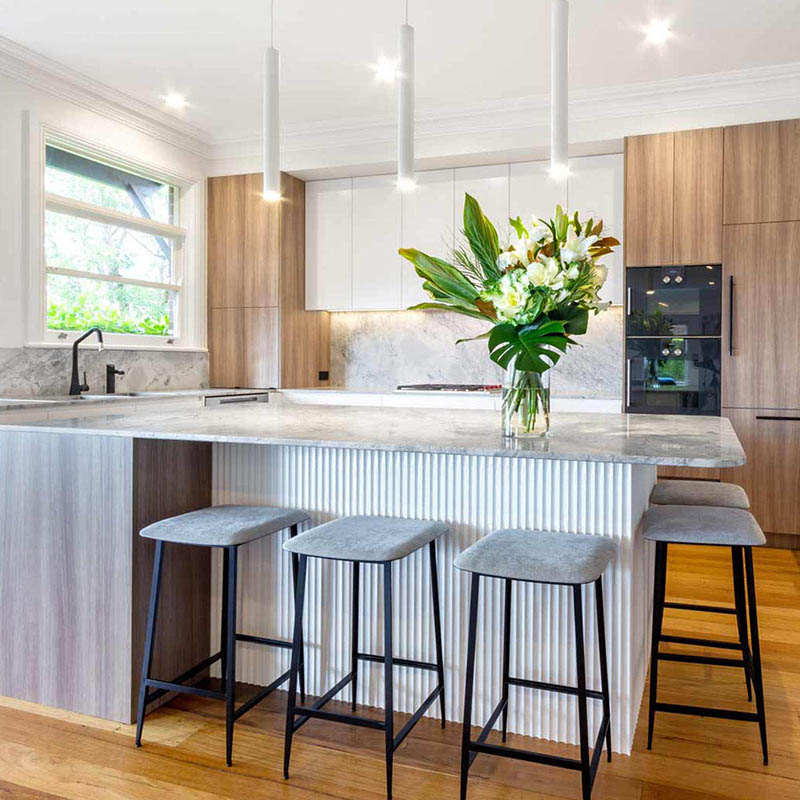
How to choose the right style kitchen cabinet for beginners? With mid-century mod styles making a strong comeback, you may be inspired by the simple beauty of contemporary kitchen. But if traditional kitchens are the most common style in your friends’ homes, modern kitchens might still seem a little exotic. If you’re left scratching your head for kitchen planning ideas, look to Europe for inspiration. Europeans favor a contemporary style, with countries like Germany leading the world in modern kitchens. Contemporary kitchens have the advantage of being practical and down to earth. There are no frills- everything has a purpose. Contemporary Cabinet Style One of the defining traits of contemporary kitchens are frameless cabinets. This type of cabinetry has no face frame, with the door instead hinged directly to the cabinet box and laid fully over the front. This isn’t always the case, but even framed doors tend to be very minimalistic. Frameless door styles are often referred to as “full access” since they allow for easier entry. And for those who prefer a clean and contemporary style, handleless cabinets are very desirable. Uninterrupted cabinet doors are very chic and they don’t compete with other elements of the kitchen. A handle-free cabinet door is opened either by touch latch, which is activated by a touch mechanism, or a recessed grip. A recessed channel inside the top, bottom, or side edge provides a groove to pull the door open with. If the handleless look is too plain for you,contemporary kitchen can also be fitted with simple handles, such as knobs or slim bar-style grips for a softer look. Your Own Preference: Elegant vs. Industrial Contemporary kitchens tend to invoke a feeling of simplicity. However, your finish choice has the power to also make the contemporary kitchen quite elegant as well. For a true modern look, solid colored lacquer or laminate finishes are a great no-fuss choice. Thousands of potential color schemes are available, though white is still the most popular. Plain lacquer or laminate can also have added depth with a textured surface, like the wavy Leitcht Esprit. For a more industrial feel, you may even want to consider a concrete, steel, or stone finish. To add more elegance to the cabinetry, natural wood finishes are quite beautiful. Opt for a natural oak for a subtle and classic feel, or an exotic wood like olive or rosewood for a bolder statement. Even lacquer can be very elegant in striking combinations like black and white, while bright colors look more cheerful. And if you can spare the expense, a glass, granite, or marble countertop really adds a higher level of luxury. Contemporary Kitchen Layout Ideas Because contemporary kitchens are practical in nature, usefulness should be an important design goal. Contemporary kitchens tend to be of modular construction. This is because cabinets in various sizes build on each other, which makes it easy to design a custom layout that fits your home to a T. Here are a few...
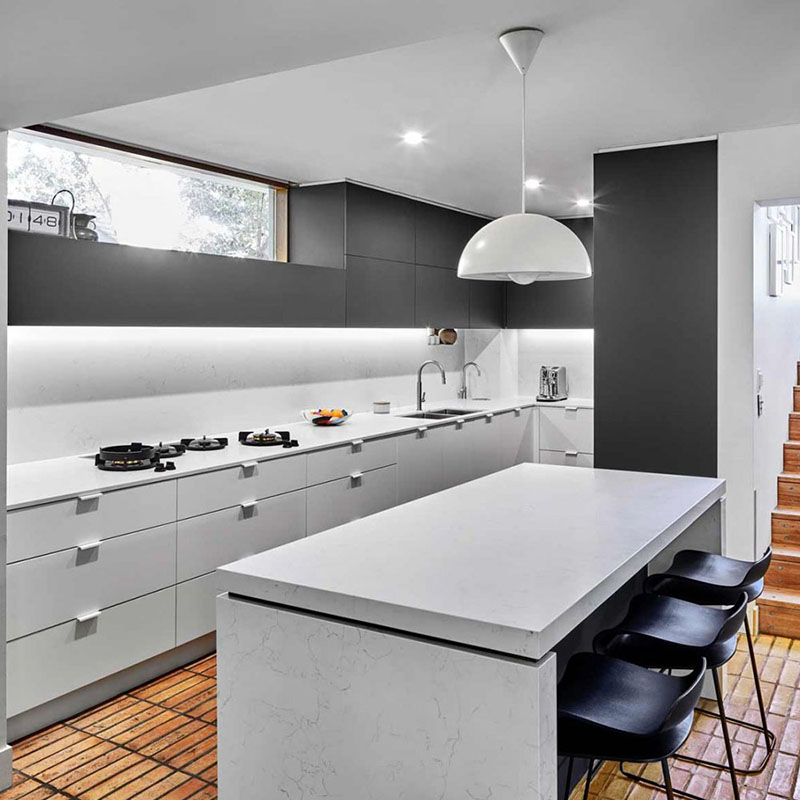
The Kitchen Work Triangle And Why It’s Out-Dated Not the most efficient kitchen design method If you are planning on renovating or building a kitchen, you may have come across the kitchen ‘work triangle’ theory. It was a theory derived back in the mid 1940’s by the University of Illinois School of Architecture that applied a triangular workflow model to a kitchen, effectively connecting the food storage or fridge, the cook top and the sink. It stated that no one leg of the triangle should be less than 4ft or exceed 9 with no through traffic within the triangle. It was developed as a guideline to create efficient workflow and comfort as you move around these key spaces. At first, this seems logical and an effective place to begin planning but there has been some major cultural shifts since the 1940’s that has changed the way we view a kitchen. Previously, kitchens were a small separate space where the wife often prepared meals and emerged once complete. Now they are becoming a central hub where guests will accumulate to talk to the cook and kids will hang out and do homework. It’s a multipurpose space and our designs should reflect this, not be limited to a triangle. Functional kitchen layouts should be designed around YOU When designing your kitchen, it’s best to think about what you do the most. For some people it’s making breakfast smoothies on the run, others, it’s cooking hearty meals and for some, a kitchen is merely an entertainment space rarely used. But whatever you do, there are a few simple workflow designs that work for everyone. Think about the dishes, they usually end up in the sink first, then dishwasher and then back in a cupboard. You can imagine how annoying it would be if these things were at the opposite ends of the kitchen? Then you have the pantry, fridge and preparation space. Again, you don’t want to be running up and down the kitchen every time you want something from storage. Why kitchen 'zones' are a better way to design modern kitchens Kitchen experts, Blum - creators of the revolutionary kitchen zoning system ‘Dynamic Space’ - have changed the way we plan and design kitchens in the 21st century. Doing away with the very basic and outdated triangle model in favour of a more considered and dynamic workflow. It’s an innovative approach designed to better accommodate the way we use kitchens in a high-tech, modern world, providing a much more comfortable and efficient use of space. Preparing meals and cleaning up are the two most common activities in a kitchen so we would naturally want to find the most effective and ergonomic way to achieve these. Fundamentally, there are 5 zones to consider. 1. Consumables. This includes fridge and pantry storage. 2. Non-Consumables. Items like plates, bowls, containers, jars, cutlery and different kitchen utensils. 3. Cleaning. Think sink, dishwasher and cleaning items as well as waste disposal. 4. Preparation. An open usable space is essential to a kitchen as well as...
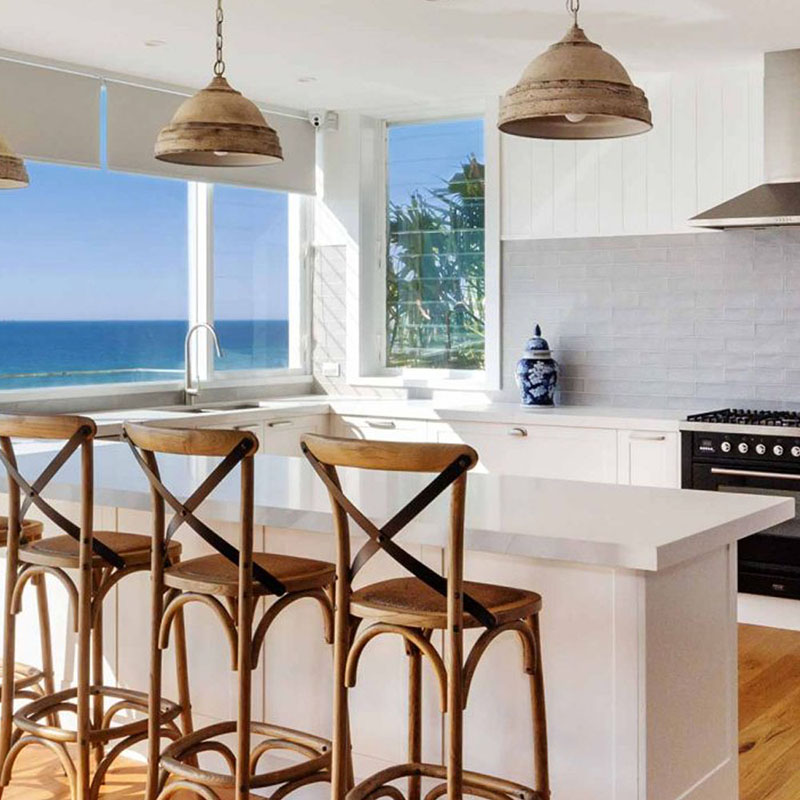
Creating a Working From Home Setup in Your Kitchen As we near the halfway point of 2022, many of us will have experienced a lengthy duration of working from home. There will be an array of feelings towards these conditions and their home setups. Some may find it impossible to work within five metres of their bed without feeling the gravitational allure of its cosiness and hence would rather work outside the bedroom. Maybe you burn through your coffee far too quickly and would rather be closer to your refills. Or perhaps you need to make sure the kids are doing their school assignments properly while you perform your daily tasks. If some of these apply to you, or if some other reasons point to the notion of positioning your working from home setup within the kitchen, then you’re in the right place. In this blog, we’ll show you how QN Designs can help transform your kitchen to accommodate for your home office needs and create a working environment suited for you and your family. Dining Table Extension This is a kitchen layout that has been gaining steady popularity over the past few years and provides great functionality especially for those working from home. It adheres to an open plan look that characterises modern interior design and helps to give you a convenient working spot especially within small, boxy living spaces where a home office is just not feasible. Give your dining table more utilisation that its mere couple hours a day for meals by using its space to spread out your files and place your laptop. In this kind of open plan layout, you also don’t need to worry about having artificial lighting as the kitchen is generally bathed in a vast amount of natural light, giving you a pure and comforting working environment. In addition to providing working from home functions, there are numerous design options when one opts for this kind of look in their kitchen. It gives you the option of choosing a two-tone kitchen, adding extra depth to the aesthetic of the room. Whether it be a stone waterfall accompanied with a wooden tabletop or merely two different stone colours, it will undoubtedly bring a stylish contemporary look to the entire place. Island Bench & Breakfast Bars An alternative place to set up your workstation in the kitchen is at the seats of the breakfast bar or the overhang of the island bench. This is a great opportunity to get some more time with your kids or ensure that they are completing their assignments as they can work diligently on their homework while you go about your usual tasks of the day in the kitchen. Its also just a great alternative for yourself to get some work done when the rest of the potential study rooms are being taken up by the other members of the family. While giving you convenient access to snacks, coffee and tea whenever you feel like it, it can also provide all the other utilities that you need to work comfortably from home. Even at an island bench, you can include some sneaky power supply options. ...
1
22
pagesCategories
Copyright © 2025 Guangzhou Balos Group Co.,Ltd.. All Rights Reserved. Power by

IPv6 network supported
Friendly Links:
Home Furniture Manufacturer Customized Kitchen Cabinet jinshanstone Aluminium Extrusion Line Aluminum Windows & Doors Manufacturer Mesh Chair Manufacturer Shiatsu Massage Chairs Guangyaaluminium Kitchen Organizer Rack sinonwpc rollformingmachinerychina Stainless Steel Kitchen Sink vvakam Essential Oil Diffuser thailandcabinetry.com